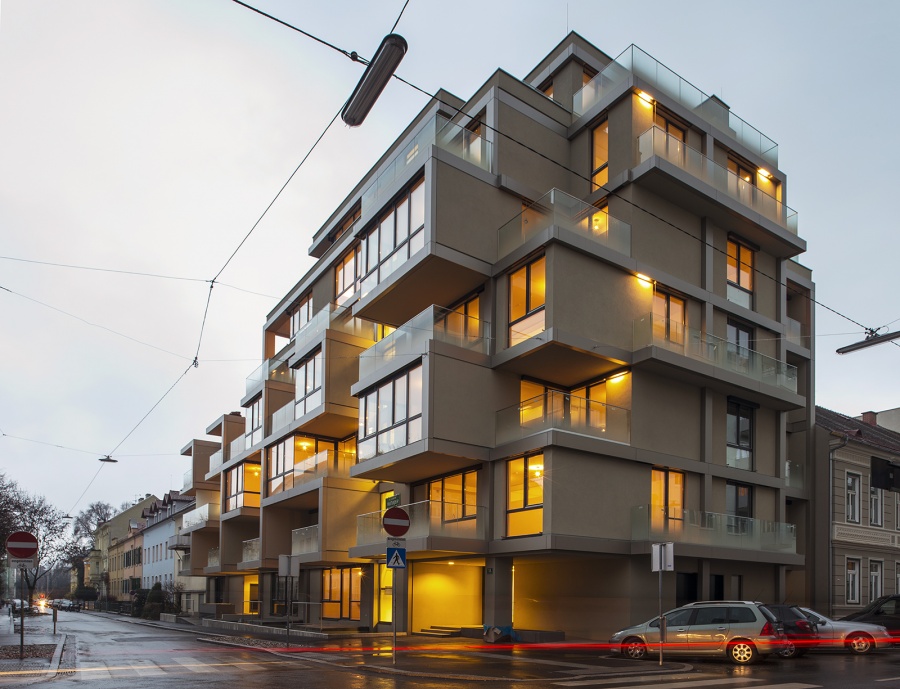With a central but calm location, the neighborhood is small and well defined. The building structure tries to preserve a fundamental human scale. The opportunity to redevelop the urban plot enabled a contemporary approach to themes such as “new ways of living in the city” and “building in a heterogeneous environment”. Therefore, the proposal consists of a building that is structurally clear, while offering a variety of gardens and terraces, apartments and open spaces for the residents. The clear constructive and spatial structure allows a dynamic 3-dimensional variation. In the facade, the pushed and pulled elements generate diversification and rhythm and the different heights of the building contribute to the integration into the surroundings, thus forming a landscape-like sculpture. The lower volume is four-stories high and it develops into a seven-story tower, which defines the street corner. The residential building has 26 apartments and an underground parking garage
