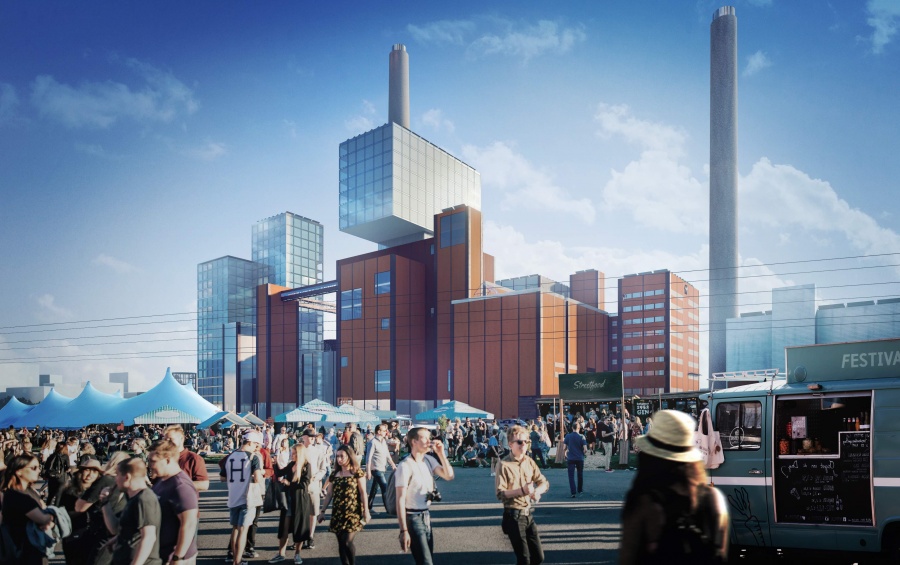Hanasaari B power plant is a coal- fired cogeneration power plant in Kalasatama, Helsinki. The plant started operation in 1974 and after 50 years if operation, it will be decommissioned in 2024. This is an important step for the City of Helsinki to reach the ambitious goal of becoming carbon neutral by 2035.Due to its large size, significant function and architectural quality, Hanasaari B has become a landmark in the Helsinki skyline and the heart of residential developments in the Kalasatama area. The present vision includes both the preservation of original buildings with their subsequent additions and alterations as well as new compositions. Architect Timo Penttilä successfully managed to lighten the appearance of the massive power plant by placing the heaviest functions at the centre of the plant. He grouped secondary facilities, such as offices, coal conveyors and service buildings, in smaller units around the generator building. The cubic structures with a focus on vertical façade surfaces appear like a huge urban sculpture in Helsinki’s industrial cityscape.On the basis of a previously commissioned feasibility study, the urban vision project shows possible second life scenarios for the switched off power plant.
