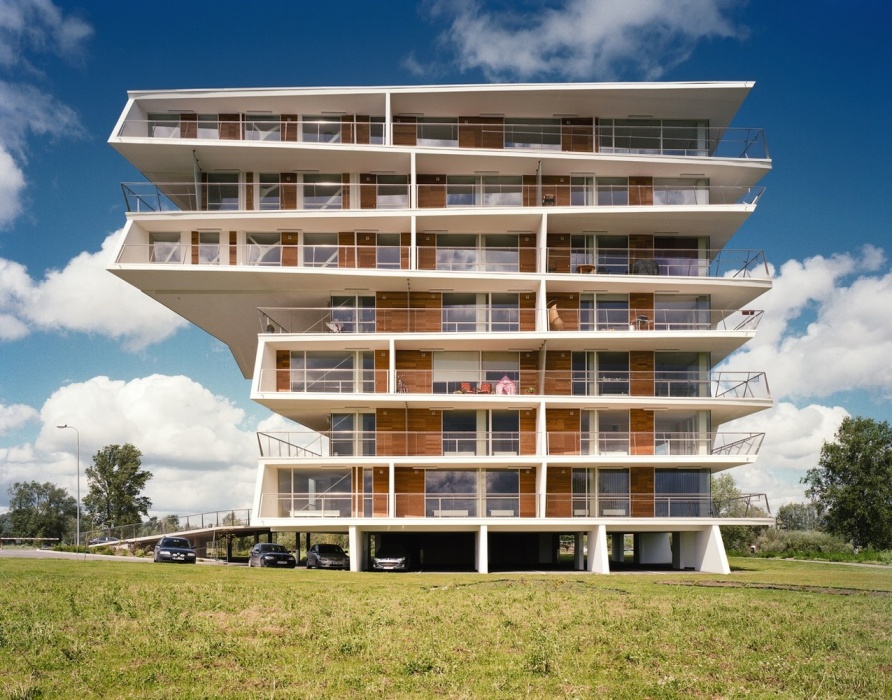Due to the plot‘s orientation, view, and noise protection requirements, we developed two types of buildings: the buildings at the west bank of Emajõgi river represent the „Villa“ type, and the ones facing the city are realized in the „City Slabs“ type. They complement each other concerning their function, orientation, view, and types of apartments. The types vary from very flexible apartments to very spacious maisonette-types.Every apartment has a big balcony as an equivalent to the garden of a villa. The building is surrounded by a continuous balcony, that is irregularly turned away from the front and gives the building its characteristic form. Every level offers a view to the river or to the town.Covered parking spaces and ancillary rooms are located in the ground floor. The towers have eight floors with the entrance at the second floor level. A spacious atrium for the vertical access of the residential building is topped with a roof skylight, providing natural daylight.
