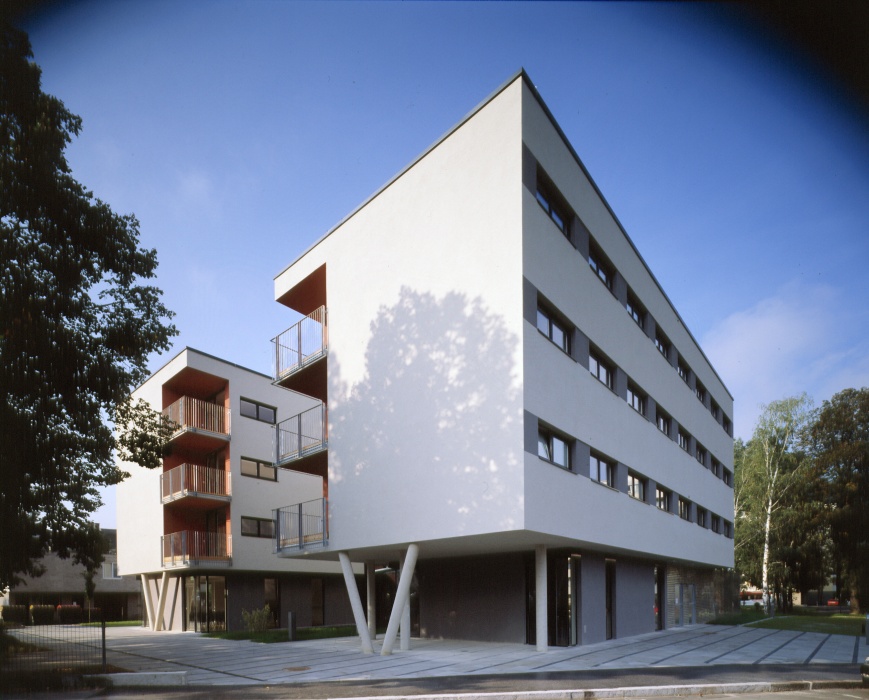Two parallel buildings are connected by a glazed staircase. The buildings look like they are sitting on a glass socket and on a Piazza. The Piazza is structured with irregularly placed vegetation areas, seats, and stone fields.The centerpiece of the plan are the ground plans for living in the community designed by WIST-Standards. Four peo- ple share one common room, which in turn is separated from the living spaces of the sudents. The central element of this ground plan system is fitted furniture.This furniture is not roomhigh, it allows dalight to pass inside.
