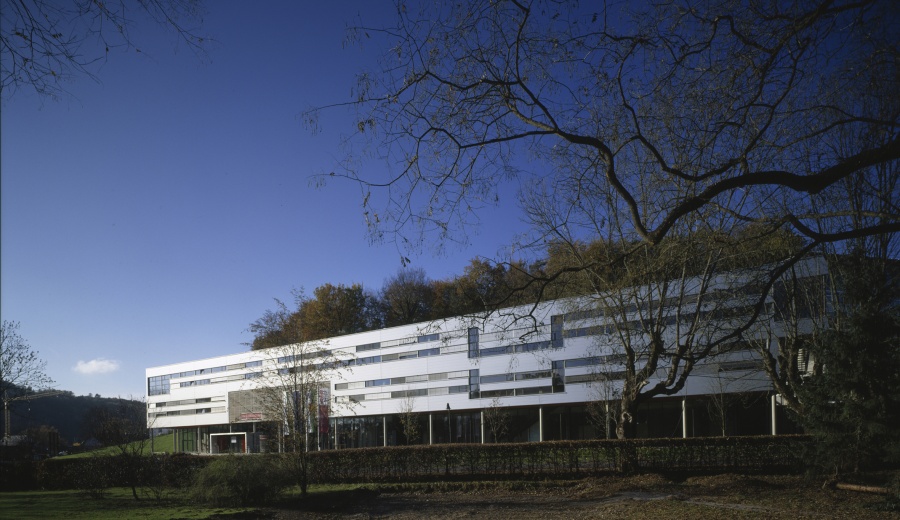The building of the 400 student university of applied sciences is built directly at the spa gardens – close to the railroad station and not far from the thermal spa.The exterior of the first floor, which faces in the direction of the park, is glazed and allows the landscape to connect with the building. The building is intended to be a filter between the forest on the hill and the spa gardens at the foot of the hill.The plan includes three levels with lecture halls, classrooms, libraries, offices and an Auditorium Maximum. A continuous rooflight with northern exposure channels daylight through openings for a connecting staircase and an airspace near the library to the first floor.The whole building profits from its location in nature. All classrooms have a view of the forest, while the offices look over the spa gardens to the south.The exteriors vary depending on their orientation and inner function. The glazed facade on the first floor alternates with window elements and steel panels on the other levels. The lecture halls and the central Audimax are set apart from the long building by a red exterior.
